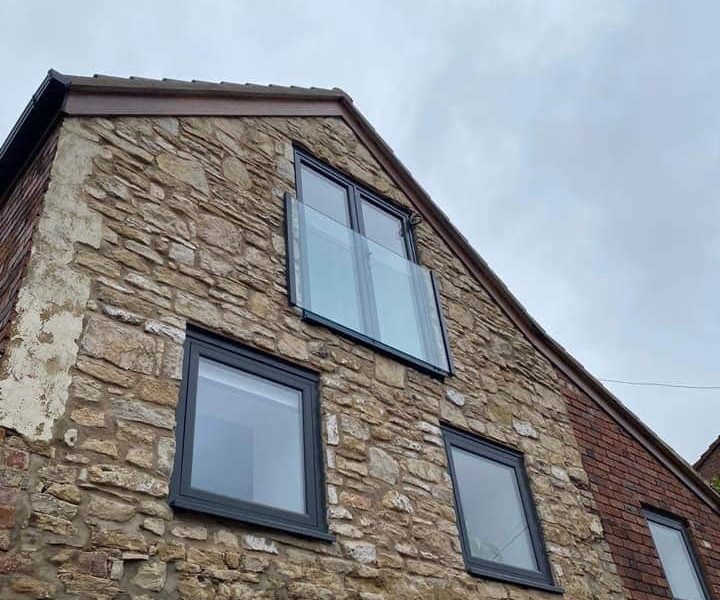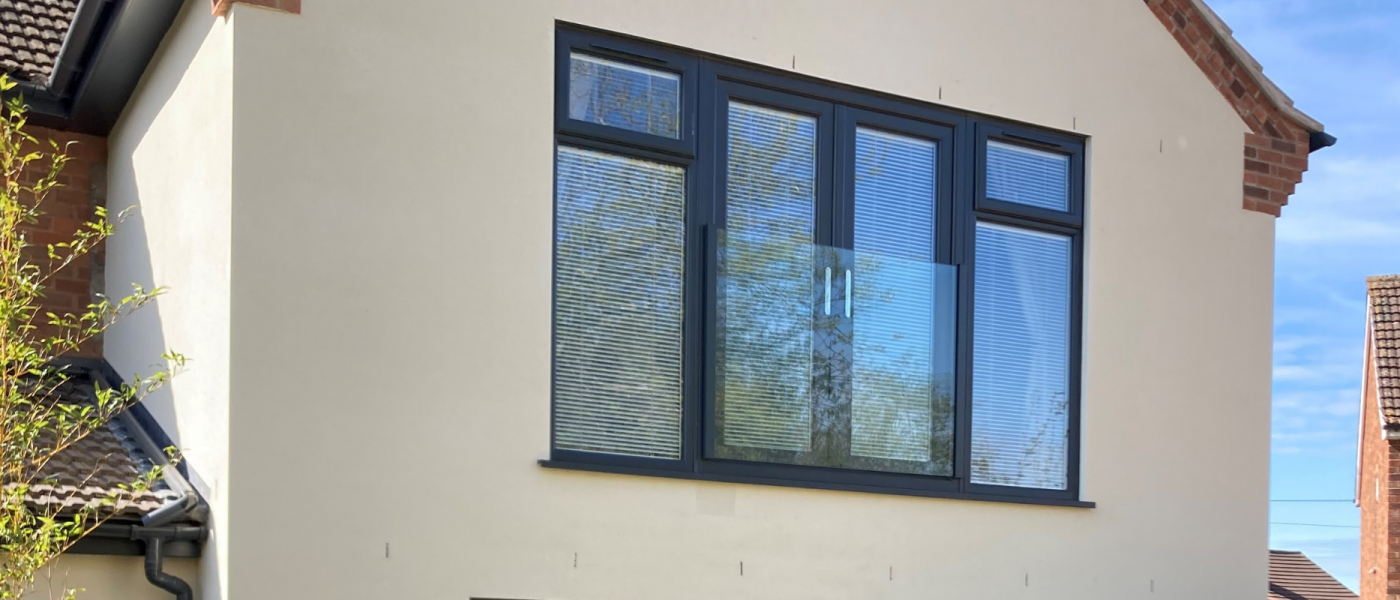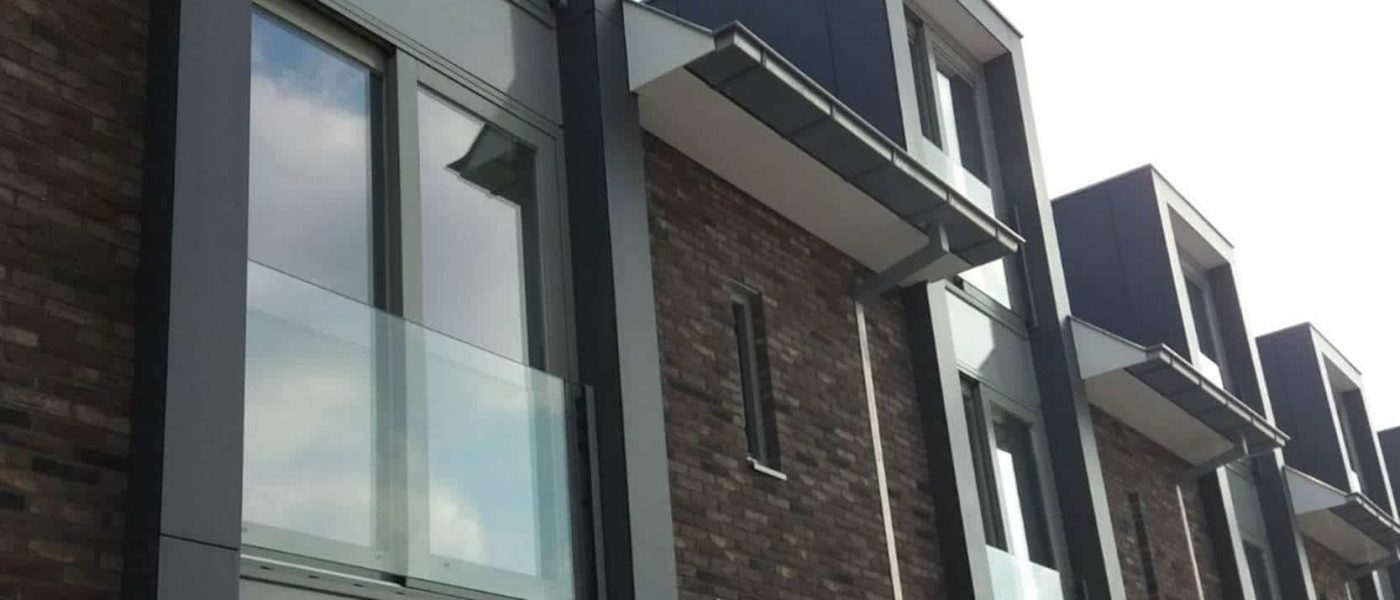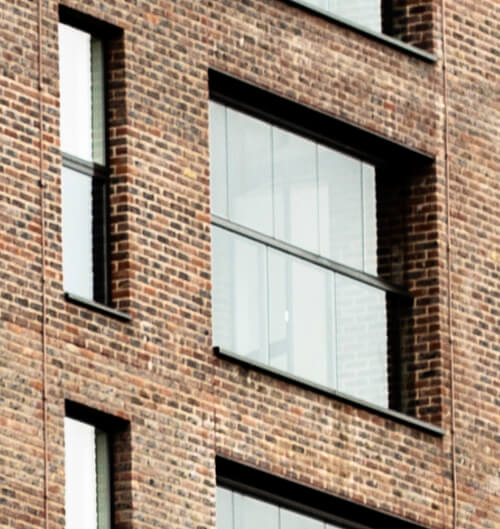What types of Juliet balconies are available? Skyforce The Skyforce Juliet Balcony is one of Origin Architectural’s well-known products for providing style, practically, affordability and most of all, fall protection. Practically invisible and easy to install, this incredibly popular system can be quickly and efficiently mounted through its unrivalled “slide & click” technique. With the

Juliet Balcony in Derby What is a Juliet balcony? It’s important to recognise a Juliet balcony is different to the larger ‘walk on’ balcony as this allows no access to an outdoor space, instead, it provides a guard/security barrier for sliding doors or inward opening French doors at the first-floor level or above. A Juliet

Skyforce Juliet Balcony in Doncaster Origin Architectural recently completed this Skyforce Juliet balcony for a client in Doncaster in South Yorkshire. The Skyforce balcony was designed to match the frameless anthracite balustrade that was at the front of the property. We discussed every aspect of the Juliet balcony with the customer before the products were

Juliet Balcony in Dumfries Scotland There are many features you can have in your loft conversion, but none more beautiful so than a Juliet balcony. The epitome of romance, the Juliet balcony gains its name from the timeless classic of Romeo and Juliet. In which Juliet would speak to Romeo from her balcony. Whilst we

We are often asked, “Do I need planning permission for a Juliet balcony?” The good news is that the vast majority of cases you Don’t. Juliet balconies are classed as Permitted Developments and therefore will not need planning permission. One of the main benefits of a Juliet balcony is that you can replace your windows

Thinking of buying a Juliet Balcony but unsure exactly how to get the measurements right? Measuring for a Juliet Balcony is fairly straight forward however there are some considerations to be made. 1. The Juliet balcony needs to overlap the window opening so that it can be fixed to something securely. In order to get
Welcome to WordPress. This is your first post. Edit or delete it, then start blogging!
It is a long established fact that a reader will be distracted by the readable content of a page when looking at its layout. The point of using Lorem Ipsum is that it has a more-or-less normal distribution of letters, as opposed to using ‘Content here, content here’, making it look like readable English. Many
I truly believe Augustine’s words are true and if you look at history you know it is true. There are many people in the world with amazing talents who realize only a small percentage of their potential. We all know people who live this truth. we also know those epic stories, those modern-day legends surrounding
Success isn’t really that difficult. there is a significant portion of the population here in North America, that actually want and need success to be hard! Why? so they then have a built-in excuse when things don’t go their way! pretty sad situation, to say the least. for those of you who are serious about


