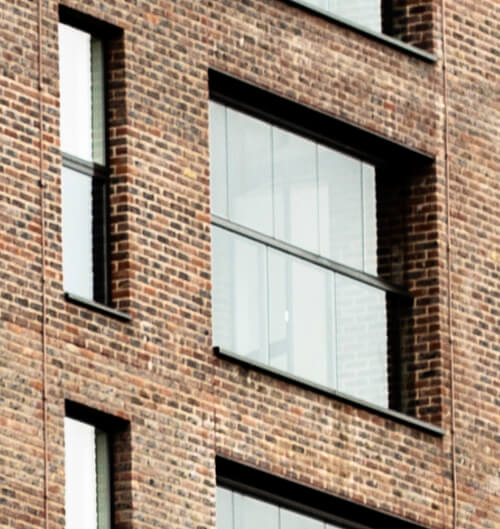

We are often asked, “Do I need planning permission for a Juliet balcony?”
The good news is that the vast majority of cases you Don’t. Juliet balconies are classed as Permitted Developments and therefore will not need planning permission. One of the main benefits of a Juliet balcony is that you can replace your windows with French doors and use a Juliet Balcony Railing, which lets in more breeze and light into your room.
So, in most cases, you will not need planning permission for your Juliet balcony but there are some exceptions to this:
1) The Juliet balcony has a floor, no matter how slim, it is considered to be a raised platform and therefore will need planning permission.
2) If your property is a listed building or is in a conservation zone, you will be highly likely to require planning permission for this.
3) If Juliet balconies are uncommon features within the area you live in, planning permission may be required. Alternatively, you may be asked to only have Juliet Balconies on the rear of the property
Seek the advice of your local planning office.
If you do fall into one of the categories where you may need Planning Permission for your Juliet Balcony, what do you do next?
What documents will you need to submit?
You would normally be asked to submit:
1) A few copies of your planning application form & your fee.
2) Cross-sections and elevations of the current property and your proposed changes to the property
3) A certificate of ownership
4) A Design and Access statement which explains the work you’re proposing to carry out.
5) It’s always advisable to contact your local planning office to seek advice where you are unsure
How long will it take to get a decision?
Once your plans have been submitted and they have been validated, your case will be assigned to a planning officer for review. Also, local residents will be contacted and given 21 days to comment or dispute the proposals.
For a small planning application like a Balcony, it shouldn’t take more than 8 weeks to get a planning decision.
If you need advice about a Juliet Balcony, we are always on hand to help where we can. If you are looking to buy a Juliet Balcony, Origin Architectural are one of the leading suppliers of Juliet Balconies in the UK. Shop for Juliet Balconies now or try our Juliet Balcony Planner.
We stock 5 types of Juliet Balcony in our range.
Skyforce Juliet Balconies – Antonio Juliet Balconies – Othello Juliet Balconies, Ariel Juliet Balconies & The Portia Juliet Balcony Range.
Please try our Juliet Balcony Planning Tool to help you to decide which balcony is best for you and get a fast free quote or buy online.
If you require information on how to measure for your Juliet Balcony, please see our recent blog post relating to this subject.












