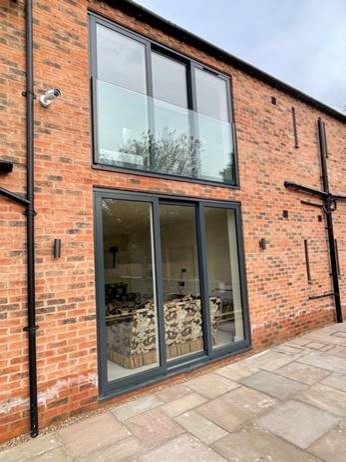
Juliet Balcony in Darlington
This beautiful Juliet balcony was installed in a newly renovated home in Darlington, located in the South of County Durham close to the River Tees. This customer opted for a Skyforce system in Anthracite grey to create this seamless finish.
No handrail is required with this Skyforce system as it uses laminated glass. The system is fixed to the sides creating a minimal visual intrusion. A super easy system to install making it a DIY job as it can be mounted on a uPVC doorframe or window frame, timber or brick. To create the Anthracite grey colour the customer opted for powder coating. This is where the metalwork is painted to your needs, available in almost any colour.
What is a Juliet Balcony?
A Juliet Balcony is simply a sheet of glass that provides a highly aesthetic barrier for a balcony on or above the first-floor level. This design is very popular with homeowners, designers, and architects as it is a frameless design, suitable for many types of properties. They provide an unobstructed, secure solution, creating a spacious feeling. This Juliet Balcony design is a perfect solution if you’re wanting to renovate your design.
How to measure?
The Juliet balcony must extend past the structural opening from each side. This is normally 150mm on each side. To find the correct measurement, you need to measure the structural opening of your doors from brick to brick and add 150mm.
Your balcony must be a minimum height of 1100mm from the internal floor level to comply with building regulations. You can simply choose a frameless design or add a handrail if you desire!
You can purchase a Skyforce Juliet balcony or one of our other Juliet Balcony Designs from our website. Alternatively, if you are interested in our Juliet Balconies you can get in touch with our Leeds team on 0113 323 3361 or email us at sales@originarchitectural.co.uk.
For a free and instant quote try our Juliet Balcony Designer today.












