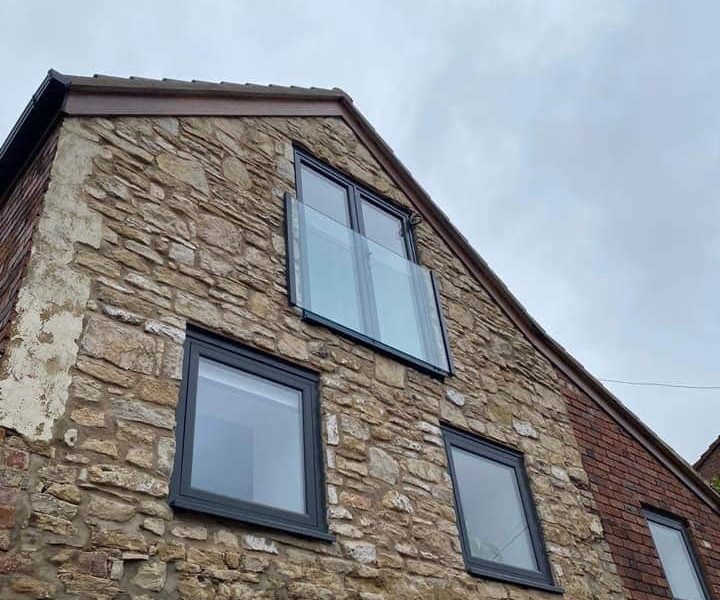

Juliet Balcony in Derby
What is a Juliet balcony?
It’s important to recognise a Juliet balcony is different to the larger ‘walk on’ balcony as this allows no access to an outdoor space, instead, it provides a guard/security barrier for sliding doors or inward opening French doors at the first-floor level or above. A Juliet balcony lets in natural light and fresh air when the doors are open.
A glass Juliet balcony, with or without handrails, creates an elegant looking balcony with no vertical railings obstructing the view. Glass is also an ideal low maintenance solution with no time consuming or costly painting for iron/timber structures. Origin Architectural would recommend giving any metalwork a wipe down every 2-3 months with our stainless steel cleaner to keep the balcony in its optimal condition and maintain its good looks.
Where building regulations do not permit a full external balcony a compact Juliet balcony is the perfect option. Allowing you to still connect with the outdoors. Particularly on those sunnier days you can open the French doors and enjoy the view. The glass providing a windbreak from those external elements and allowing for extra ventilation is an added benefit.
Styles of Juliet Balconies
Modern Juliet balconies not only look good, but they can also be affordable with low ongoing maintenance costs. For those looking for a finished size under 2400mm, Origin Architectural would recommend our Portia system, with a handrail both top and bottom the finished look is modern and sleek whilst offering support for those who need something to lean on with a cup of tea in the morning! Alternatively, Origin Architectural also offer a Skyforce system, completely frameless the side profiles are naturally anodised or can be powder coated to any RAL colour specified – these have been proven to be corrosion-resistant and require minimal ongoing care. This type of Juliet Balcony provides the required secure barrier whilst looking beautiful from every angle.
Origin Architectural recently supplied a Juliet Balcony in Derby, the customer was looking for a seamless ‘barely there’ finish – which our Skyforce system was a perfect fit for. The frames were powder coated to the same RAL colour as the door to suit the aesthetic of the home. The customers were so pleased with the finished result as are we!
Materials:
- Skyforce
- Stainless steel cleaner
- Portia
If you are interested in installing a Juliet Balcony in your home contact Origin Architectural today on 0113 277 4316, alternatively, email us at sales@originarchitectural.co.uk.
Try our Juliet Balcony Planner today for a free and instant quote.












