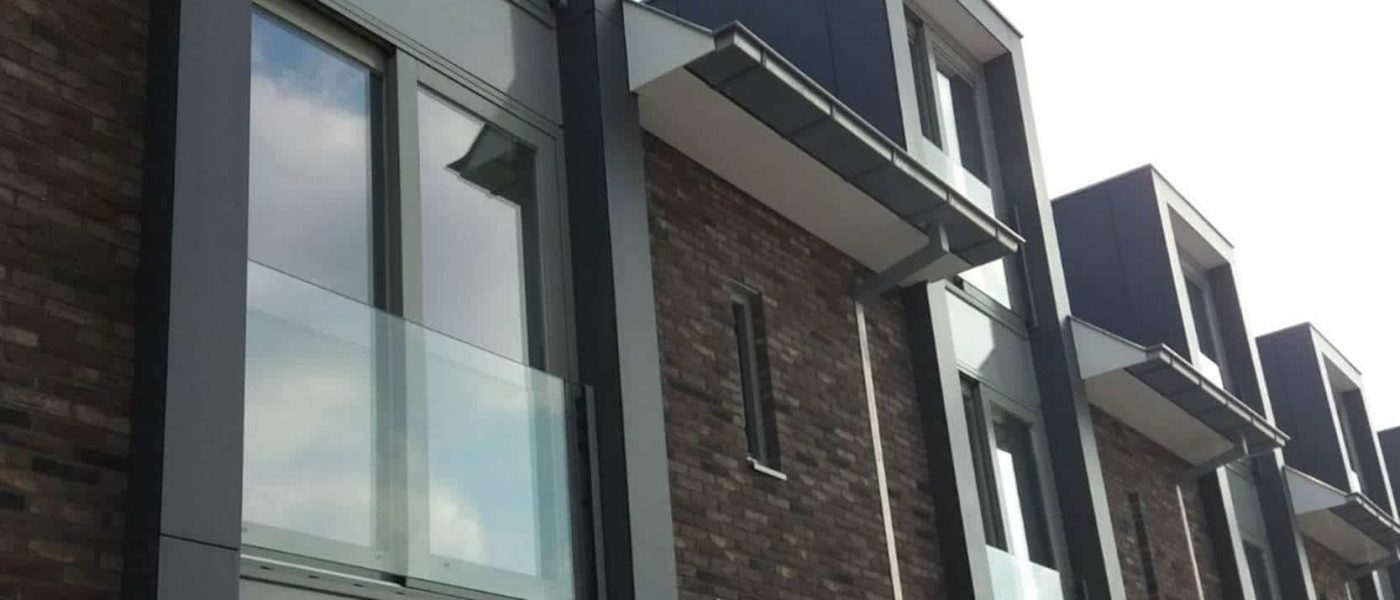

Juliet Balcony in Dumfries Scotland
There are many features you can have in your loft conversion, but none more beautiful so than a Juliet balcony. The epitome of romance, the Juliet balcony gains its name from the timeless classic of Romeo and Juliet. In which Juliet would speak to Romeo from her balcony. Whilst we cannot promise a love like theirs, we can promise that you will fall in love with your Juliet balcony. Like a happy customer who sent us this picture in Dumfries, Scotland.
Firstly, a Juliet balcony is a great way of bringing natural lighting into your loft, with natural light shining through from floor to ceiling. We can even powder coat the frames of your chosen Juliet balcony too, so every inch of your loft conversion can fit your chosen colour scheme.
A Juliet balcony is good for increasing the amount of ventilation in your loft space. You can open the doors in the summer and allow the cooler air inside. Or you can crack them open to let in fresh air when you have the heating on full in the winter!
Of course, the most attractive aspect of a Juliet balcony is the incredible views you can get from them! This will depend on where you live. If you are looking out onto a city backdrop or beautiful countryside, you can watch the sunset or sunrise from the comfort of your home.
Materials used in the creation of the Juliet Balcony:
- Skyforce base fix
- Fixings for aluminium frames
- Powder coating
- 17.5mm toughened laminated glass
If you are interested in having a Juliet Balcony for your loft conversion, contact the Origin Architectural team now on 0113 277 4316, or send us an email at sales@originarchitectural.co.uk.
Shop for Juliet Balconies now or try our Juliet Balcony Planner for an instant free quote.
If you are looking for more information on how to measure for your Juliet Balcony, please see our recent blog post relating to this subject.












