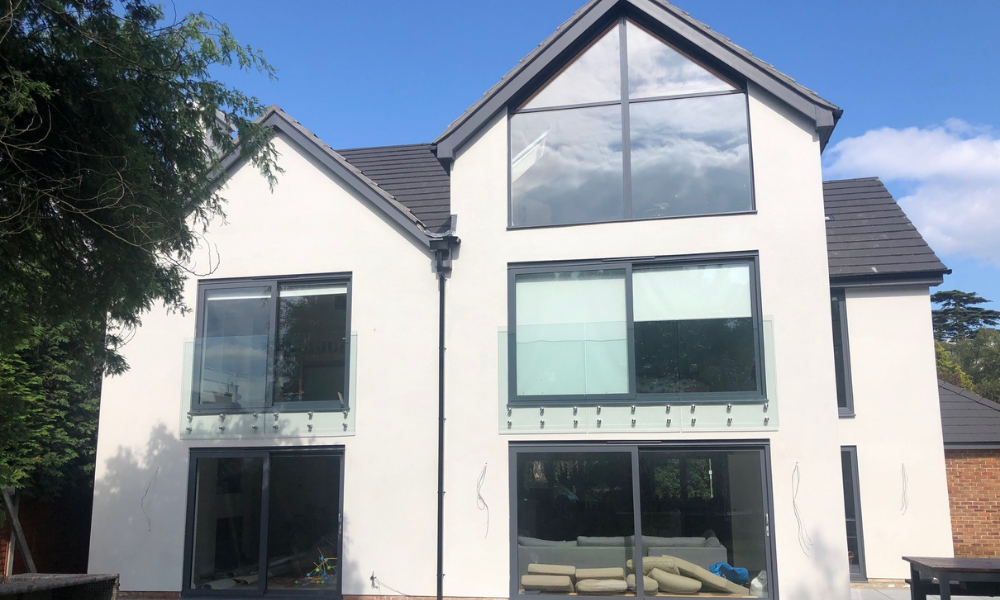
Juliet balcony in Portsmouth
What is a Juliet Balcony?
A Juliet balcony is a narrow balcony fitted outside a window or French doors. The perfect addition to change the dynamics of your home. A Juliet balcony can offer more than just visual pleasure. It is also a great way to utilise natural light while offering a safety barrier.
Why a Juliet Balcony?
Style – Juliet Balconies are modern, trendy and can complement both classic and newly built homes. There are several types of Juliet balconies each can be personalised to suit your needs. There is the option of powder coating to create a more minimal look.
Juliet Balconies offer a great alternative to a balcony when space is limited! They create the illusion of more room by providing natural light to flow! You don’t need planning permission! This saves you time and hassle whilst saving you money too!
Make the most of the natural lighting, improve the ventilation around your property without posing a safety risk. It doesn’t put a stop to enjoying the feeling of sitting out in the fresh air.
Juliet balconies add value to your home by making it a more attractive, more liveable space. It encourages potential buyers as it can modernise any property!
This Juliet Balcony was installed for a customer in Portsmouth. This Othello system was the perfect finishing touch to their newly renovated home!
If you are interested in one of our Juliet balcony systems get in touch with one of our team on 01132773416. Unsure of what design is best for you? Try our online designer now and get a free quote. If you have any questions, please email us at sales@originarchitectural.co.uk. Don’t forget to visit our Pinterest for lots of balcony inspiration.



