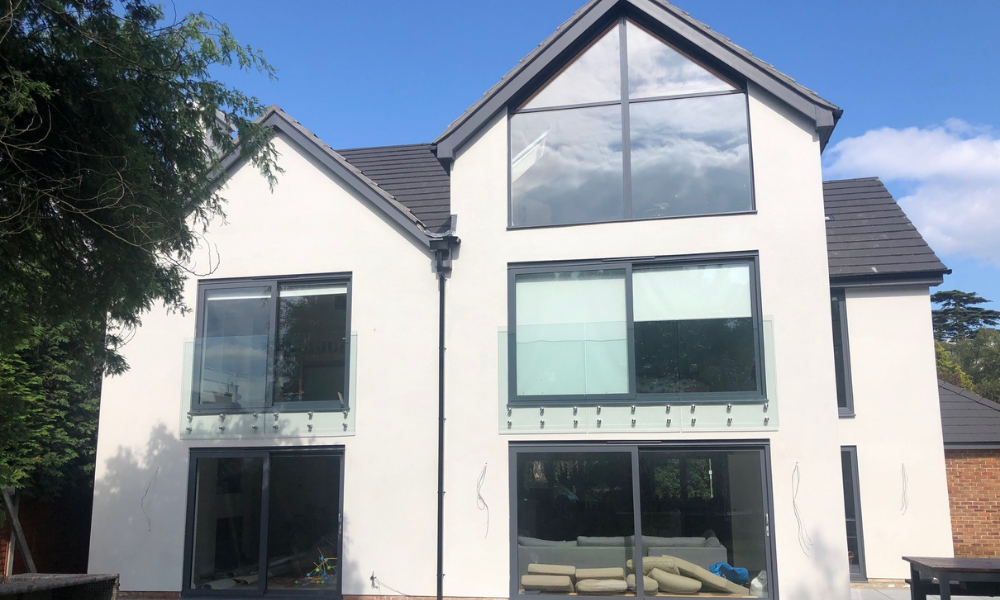
Juliet balcony in Swansea
Origin Architectural recently completed this Juliet balcony for a new build house in Swansea. There were two sliding doors across the rear of the property.
The issue that the customer faced was that there was a sill that came out by 40mm from the structure. The customer initially wanted a side fixed channel. Given how fat the sill came out the glass would not however be able to clear the obstacle. We subsequently suggested that the customer use standoffs. The length of the backplate on our standoffs can vary from 10mm up to 50mm. In order to clear the obstacle, the customer subsequently used standoffs with a 50mm backplate.
The customer was fixing into render and then to concrete. We also supplied the customer with the 10mm threaded bar which went through the standoff and into the structure. The customer fixed the standoff with resin. We supplied the customer with not only the resin but also a resin gun. All of the products were purchased from Origin!
In terms of the glass, we recommended that laminate glass was used. The customer subsequently used 17.5mm toughened laminate glass. This is two pieces of 8mm toughened glass that is bonded together with a 1.5mm interlayer. We worked with the customer to agree on where the pre-drilled holes should be in the glass. From the finished floor level to the top of the balustrade was 1100mm. The glass sits 300mm beneath the finished floor level. The total height of the panel was subsequently 1400mm. The holes were 26mm in diameter.
The customer in Swansea was absolutely thrilled with the end result and we were delighted to be able to help!
Products used
- 50mm standoffs
- 17.5mm glass
- Resin
- Resin gun
- Threaded bar
If you are interested in one of our Juliet balcony systems get in touch with one of our team on 01132773416. Try our online designer now and get a free and instant quote. If you have any questions, please email us at sales@originarchitectural.co.uk. Don’t forget to visit our Pinterest for lots of Juliet Balcony inspiration.



