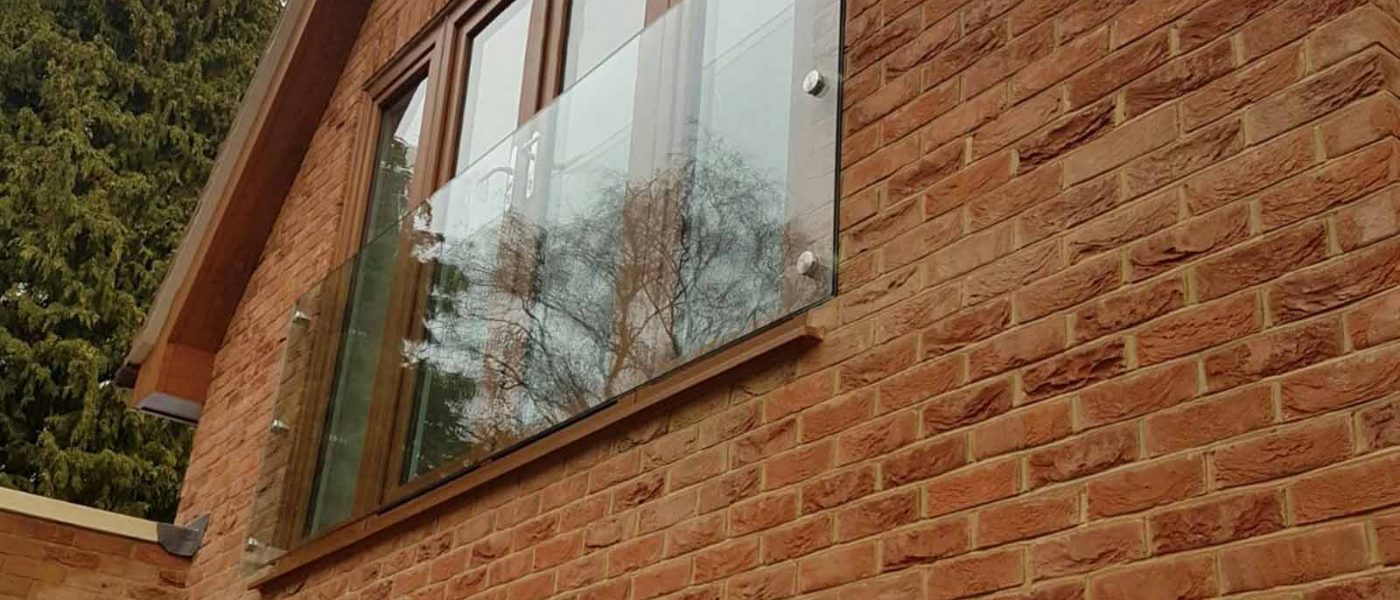
Juliet Balcony Ilford, East London
The Juliet Balcony
The Juliet Balcony, also known as the Balconet or the French Balcony is in fact, not actually a balcony. The Juliet Balcony is a false balcony, a railing located outside the window that reaches the bottom of the window on the outside wall. When the window is open, it gives the false impression of a small balcony.
This style of window design is steeped in the imagery of love and classic style, and of course, the reason for their being named the Juliet Balcony is for that famous scene in Shakespeare’s Romeo and Juliet when love was professed from a balcony window. The Juliet Balcony Design has long since been a favourite in Europe and is fast gaining popularity in the UK.
There are a plethora of choices for a Juliet Balcony Design. Instead of an open window, opt for a pair of French doors with a steel-framed Juliet Balcony, allowing for more light to be let into the room. This idea can add an accent of class and sophistication to any space, as well as truly open up space on an upper floor to allow a fresh circulation of air in spaces that don’t always get the best flow of air.
The Juliet Balcony Design can often be installed easily and can be purchased as a kit to be installed by yourself. Some glass designs even include a choice of different tints of colour or sleek stainless steel rods that gives a modern appeal to the room.
Origin’s Juliet balconies use only the best quality materials to ensure that any balcony is installed safely without cutting corners, exemplified by this Othello side fixed Juliet Balcony supplied by Origin to a customer in Ilford, East London.
Materials Used:
- Othello side fixed Juliet Balcony
- 6 x 50mm x 20mm Glass standoff adapter
- M10 Threaded bar
- Resin + Resin gun
- 17.5 mm toughened laminated glass
You can purchase a Juliet Balcony on our website or you can contact our team who can answer any of your questions. Call 0113 323 3361 or email us at sales@originarchitectural.co.uk.
To start planning your Juliet Balcony why not try our Juliet Balcony Designer for a free and instant quote. Alternatively, try our Balustrade Designer to plan your glass balustrade and get an instant quote.












