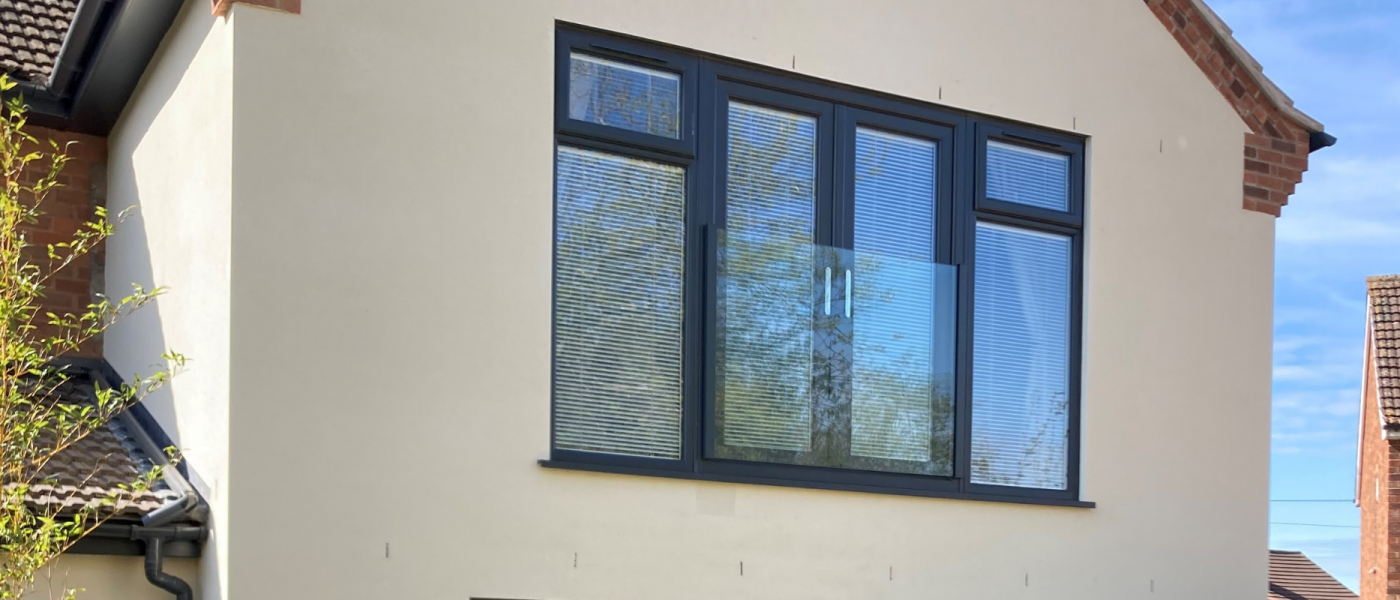
Skyforce Juliet Balcony in Doncaster
Origin Architectural recently completed this Skyforce Juliet balcony for a client in Doncaster in South Yorkshire. The Skyforce balcony was designed to match the frameless anthracite balustrade that was at the front of the property. We discussed every aspect of the Juliet balcony with the customer before the products were supplied.
The doors of the Juliet balcony open inwards. We advised the customer to replace the handles on the doors to ensure that they did not interfere with the Skyforce balcony once it was installed. Outside the reveal was rendered. This render was not sufficient to fix the balcony to. We subsequently suggested that the customer fit the Skyforce channels directly into the frame of the doors. The doors were made from UPVC. The customer checked with the manufacturer of the doors that the metal insert inside the frames was at least 3mm thick and was subsequently sufficient to fix directly to the frames.
The customer wanted the frames of the door to match the frames of the Skyforce Juliet balcony. This was no problem for us. We can powder coat either our Juliet balconies or balustrade products to any RAL that our customers require.
Installation of the Skyforce Juliet balcony in Doncaster was very straightforward. We supplied the customer with the fixings and access to a youtube video. The customer completed the installation himself. The glass used was 17.5mm toughened laminate which is two pieces of 8mm toughened glass that are laminated together with a PVB interlayer.
The customer was thrilled with the end result. It delivered the frameless wow factor that they were looking for and matched exactly the existing door frames!
If you are interested in installing a Juliet Balcony, contact the Origin Architectural team today on 0113 277 4316, or send us an email at sales@originarchitectural.co.uk.
Shop for Juliet Balconies now or try our Juliet Balcony Planner for an instant free quote.














