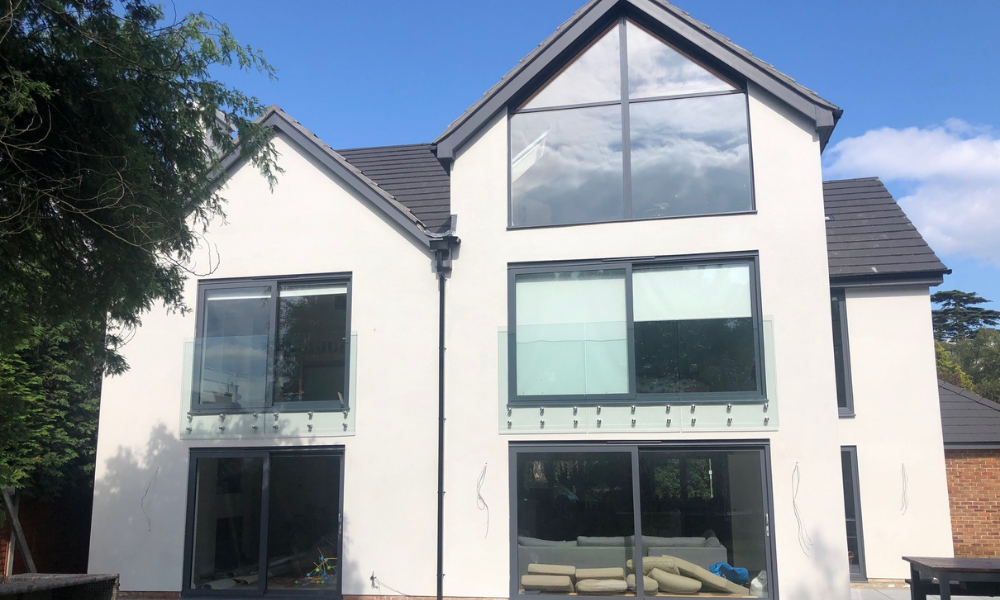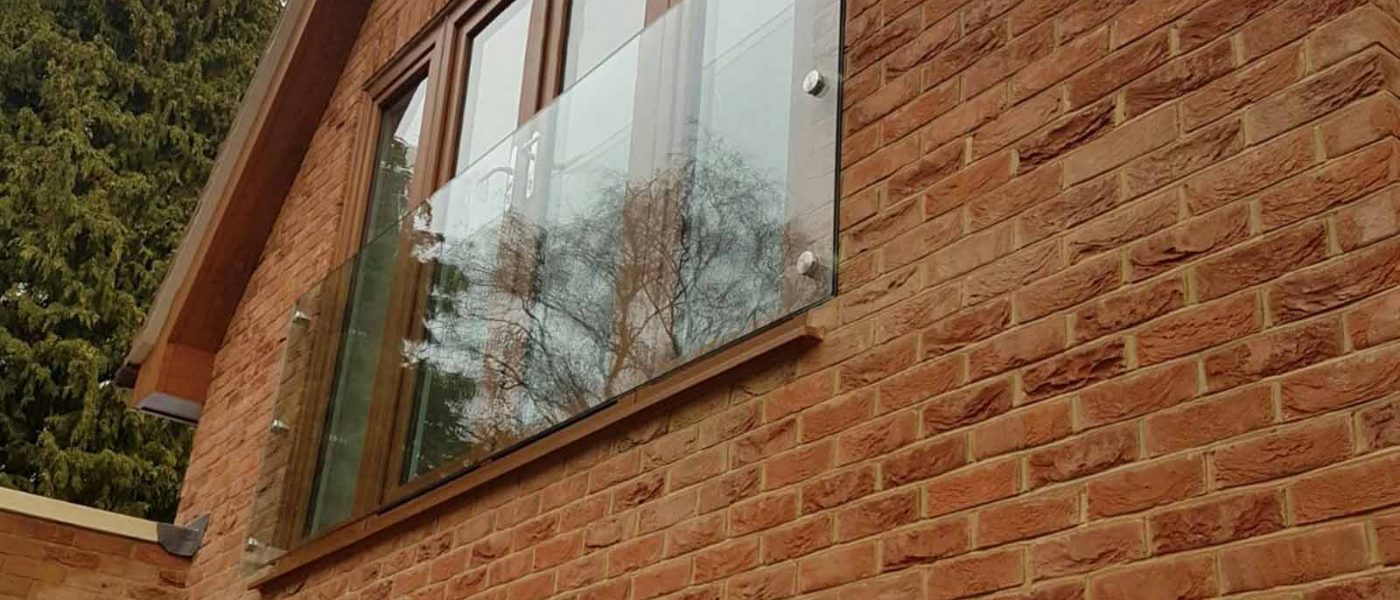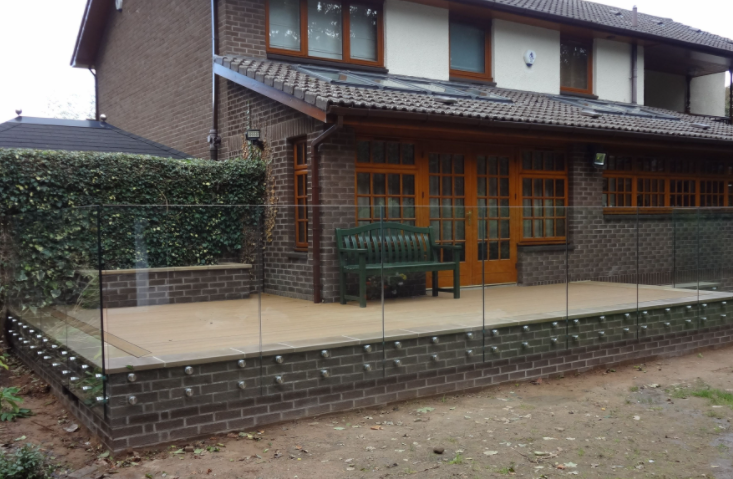
Juliet balcony in Swansea Origin Architectural recently completed this Juliet balcony for a new build house in Swansea. There were two sliding doors across the rear of the property. The issue that the customer faced was that there was a sill that came out by 40mm from the structure. The customer initially wanted a side




